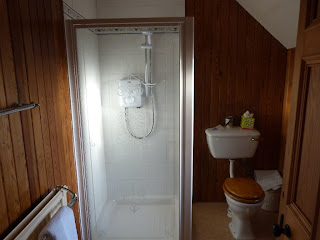

Today was the start of the refurbishment of Room 2's en-suite, above is how it was. It is a good sized room, not clear on the photos. When we originally moved here there was no en-suite to this room, but the bathroom was private to the room accessed from a door in the corridor just a couple of steps away, so it was a fairly straightforward task to make it en-suite which we did in 1998 or 1999, can't quite remember now. So here we are in 2011 doing it up again. There will be a new bigger shower, a new toilet and a new basin and the whole room will be fully tiled. I will be keeping the old basin and panelling for use somewhere else in the house. It was quite a big decision for me as to whether or not I should remove the panelling as I rather like it, but quite a bit of it is damaged and it is not really fresh and clean looking for a guest en-suite. I am also rather attached to the basin, but it was never very 'clean' looking with cracks and pitting and an ill fitting waste etc. The toilet has an old style 'S' ceramic waste which goes into an old cast iron pipe and despite being cleaned on a daily basis also looked a bit murky around the join. We will also be installing new recessed spotlights and a new towel rail/radiator. I know many people enjoy to have a bath, but we decided just to stick with a shower as many of my guests are not as 'able' as they once were for getting into a bath and also so many of my guests are literally just 'in and out' when staying with me they are happy for a quick shower. Room 1 has a lovely big bath and separate shower if you were particularly wanting a room with a bath, however I have noticed since we did Room 1's en-suite up the bath is hardly ever used, which also assisted me in my decision about omitting a bath from Room 2. I looked out some photos of the bedrooms and how they were when we first moved here, so I shall scan them in and share with you the evolving rooms at Gilmore House.

No comments:
Post a Comment